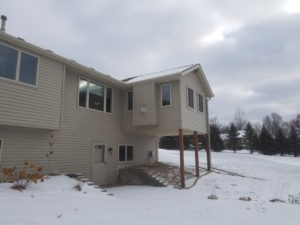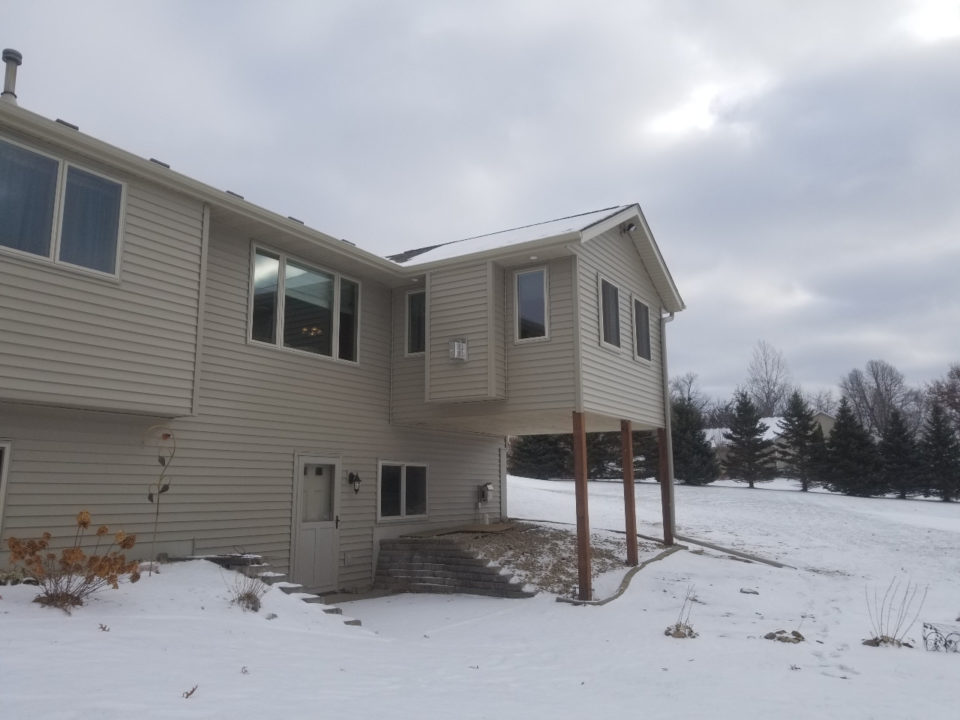
Room and house additions are worthwhile investments for any home, large or small. In addition to increasing your living space and storage, adding rooms with desirable features can increase your home’s value. Before you start building an addition to your home, keep these things in mind:
- Make sure to consult with a builder before starting your project.
- Check on your local zoning ordinances and building codes.
- Take your blueprints and plans to the county assessor.
- Once you’ve completed the additions, report them to the county assessor.
Finding inspiration is the first step in planning a home addition. Check out the ideas below for home improvements that might inspire you!
Plan a Second Story
Adding a second story to your home is one of the biggest home improvement projects. Your home will gain significant square footage and resale value with this addition. Be sure the structure and foundation of your home can handle the added weight by working with a builder or architect!
Put a Room Over the Garage
Adding a bonus room or apartment above a garage is a great way to increase the square footage of your home without creating a mess. A garage foundation is already in place, so all that’s needed are a roof and walls. When you are finished with it, you can either rent it out or turn it into a guest bedroom.
Include a Modular Home Addition
Modular additions, which can be added onto the exterior of a home to create a second story, are popular home expansion projects for ranch-style homes.
Build a Dormer
Besides adding space and light to your attic, dormers also add curb appeal and make your home look bigger.
Finish Your Basement
When you finish your basement, you gain additional square footage you can use for a small apartment, a home theater, or an entertainment room. Plan to use a basement space for bedrooms, but make sure to include emergency windows or a backyard walkout.
Add On to Your Kitchen
If you remodel your kitchen even on a small scale, it can provide a great return on investment. Adding a walk-in pantry or breakfast nook to your kitchen can expand its square footage.
Expand the Bathroom
Your home might be worth more if you increase the bathroom’s square footage. An addition to a bathroom has the same ROI as a kitchen addition: 62%. Are you looking for bathroom addition ideas? If you want a soaking tub or double sinks in your master bathroom, try extending your room. In a basement, walk-out basement, attic bonus room, or under the stairs, you can add an inexpensive half-bath.
Incorporate a Mudroom
In addition to standard entryways, a mudroom addition keeps shoes, coats, and backpacks conveniently organized. Wall hooks, cabinetry, lockers, or cubbies can also be added as part of the remodeling process.
Change the Front Porch into a Sunroom
Enclose your front porch to create a sunroom so you can enjoy it year-round! For your porch to qualify as livable square footage, it must be heated and accessible from the house. Include plenty of seating, comfortable furniture, and lamps in your sunroom addition. Depending on where you live, you may need to consult an architect or builder to ensure the roof and walls are strong enough to support heavy snow.
Get Creative with the Back Patio
You can create a cozy outdoor living room by enclosing a back patio! Make sure you enlist the help of a contractor or builder for this home addition project, since it can be quite extensive. If a patio is to contribute to living space, it needs to be enclosed and easily accessible from the house.
Consider a Bump-Out Addition
In a cantilevered house, bump outs are small extensions (or micro-additions) of rooms that can be considered extra square footage. A bump-out addition can be as small as two feet or as large as ten feet as 10-15 feet. With bump-out additions, no foundation or roof work is required, which reduces the cost. Bump-out ideas for small rooms include creating a window nook in a living room, adding a walk-in closet, adding a bathtub to a bathroom, or adding counter space to a kitchen.
Finish the Attic
When it comes to home additions, attics are endlessly valuable. There are only two square footage requirements: you must have a minimum ceiling height of seven feet and the attic must have a staircase. When all of these requirements are met, you could use all that extra space as a bedroom, art studio, office, home gym, or even a home gym.

